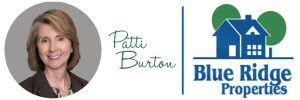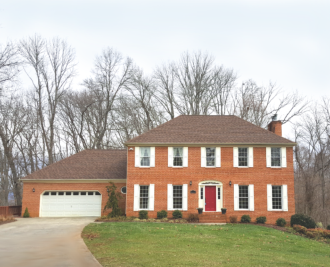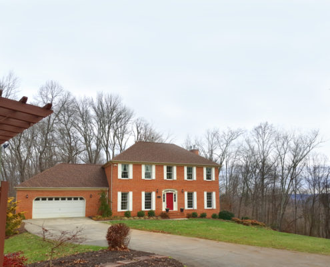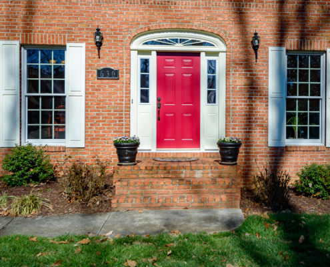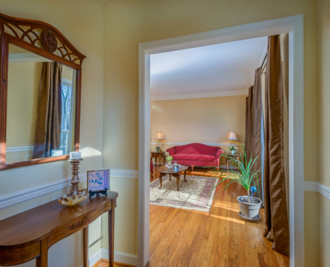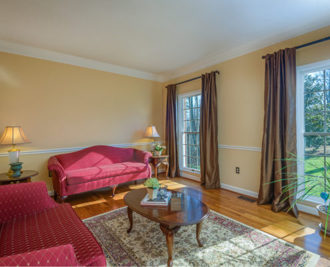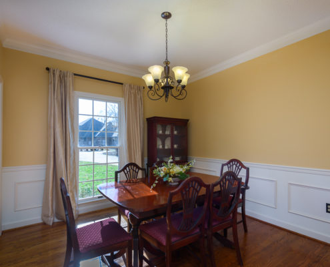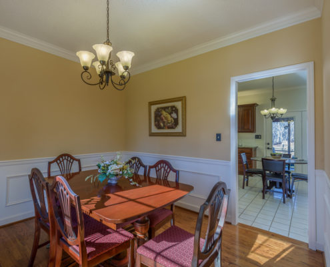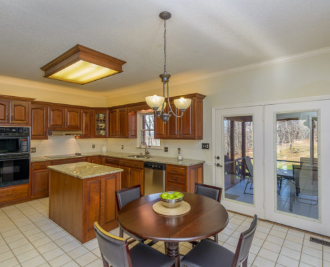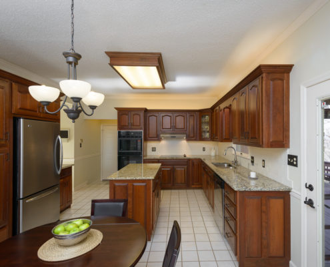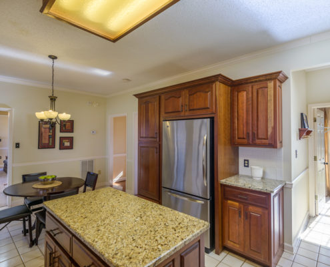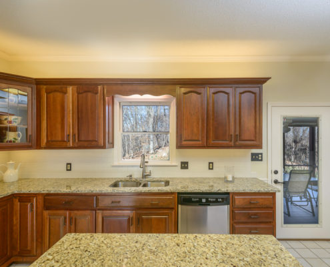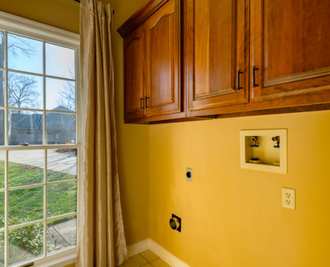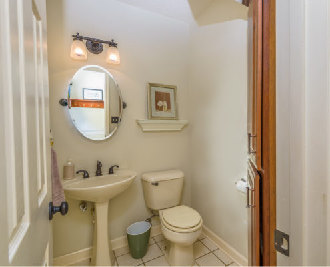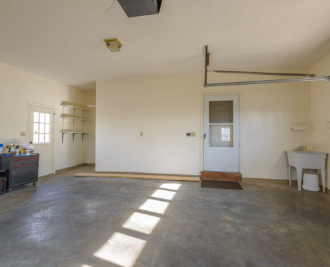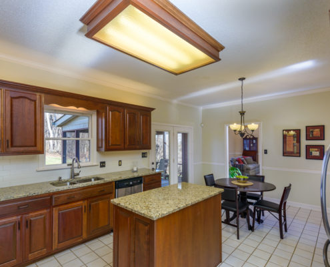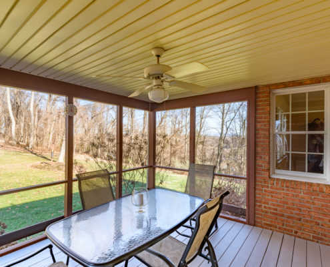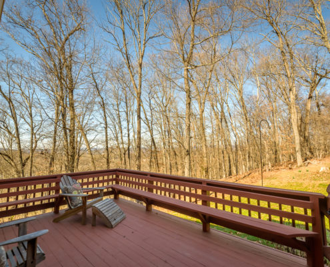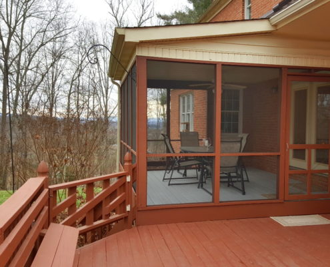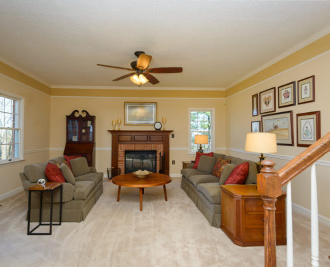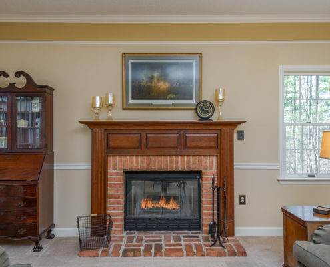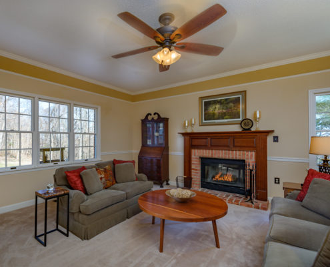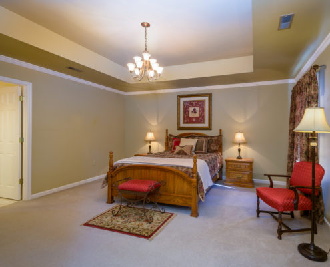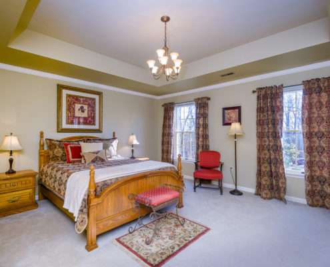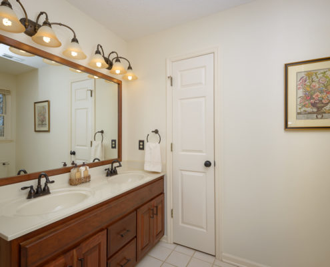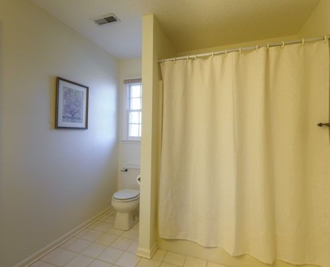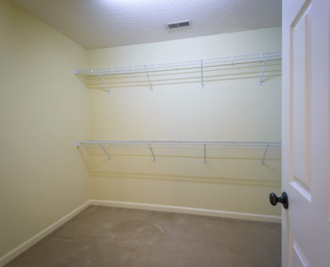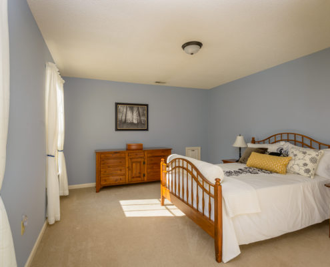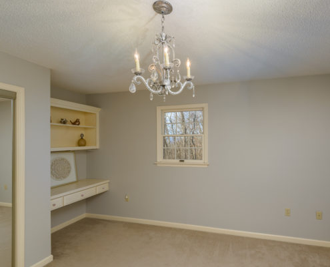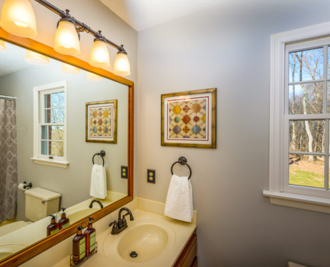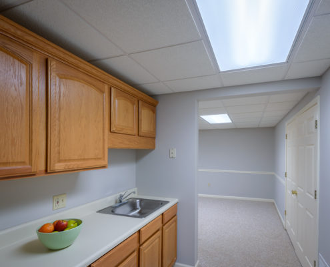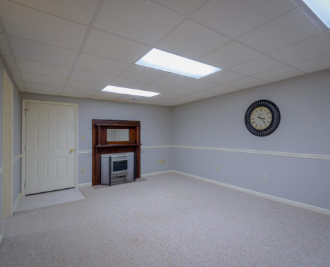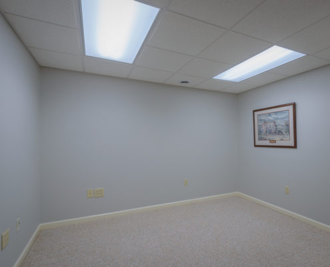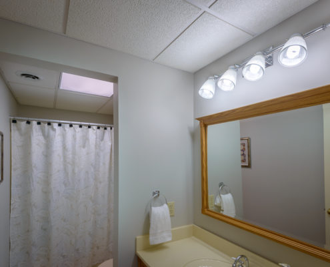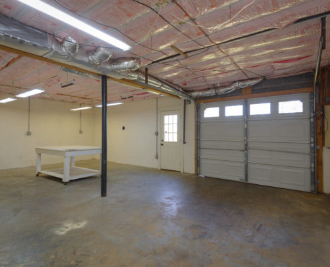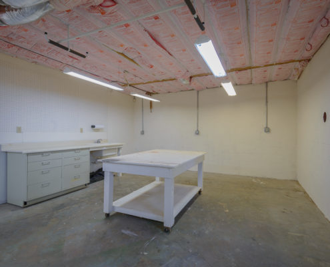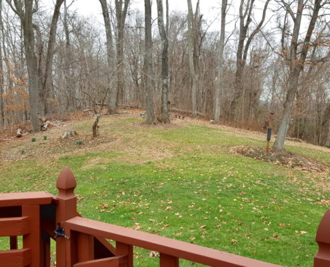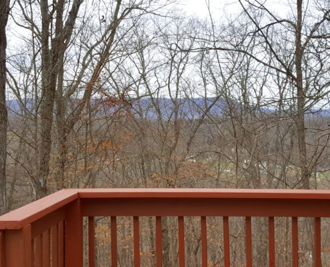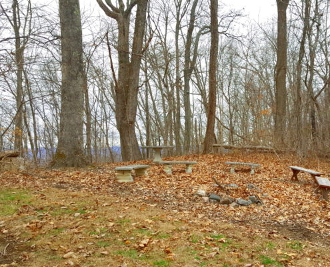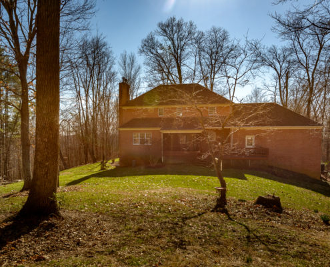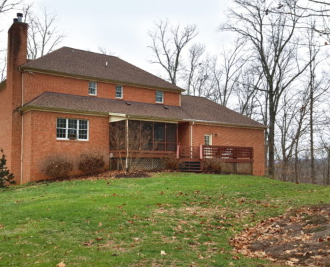630 Wessex Dr Kingsport TN 37663 MLS 388762
Price: $349,000 – SOLD
Property Description
UPDATED HOME ON 4 ACRES!
Overlooking Bays Mountain and Colonial Heights, this one-owner, custom-built home in Windsor Forest is a truly rare find. While it is invisible from the street and offers plenty of privacy and opportunities to enjoy nature, it is also super convenient—close to shopping, Interstates 81 and 26, Eastman, and all of the Tri-Cities. And the 3000+-square-foot interior is great, too. [Be sure to view the Aerial-Walk-Thru Video/Virtual Tour.]
The updated kitchen features new granite countertops, subway tile backsplash, lighting, and under-mount sink as well as stainless steel appliances. From the kitchen and breakfast area, there is access to the wonderful screened-in porch, large open deck with built-in seating, and a covered area ideal for grilling. The formal dining room and living room also provide additional space for entertaining. In the spacious den, you will love relaxing by the fireplace and taking in the peaceful views of the perfectly private back yard. Upstairs, you will find 3 generously sized bedrooms (1 with laundry chute) and 2 full baths. The master suite has a tray ceiling and large walk-in closet.
This home also offers finished basement space that could easily serve as separate living quarters with a kitchenette, living room, full bath, a room that has been used as a 4th bedroom, and an outside entry door. The unfinished basement area is home to a big workshop with garage door, cabinetry, and a sink, and the main-level 2-car garage is oversized with a storage area, sink, and 2 entry doors. The attic also has floored storage.
You will appreciate the quality craftsmanship throughout this home, with pretty hardwood, 9-foot ceilings, crown molding, custom solid cherry woodwork and cabinetry, and custom built-ins. And the updates are many, including newer heat pumps, roof, new front door unit, insulation, lighting and plumbing fixtures, oil-rubbed bronze hardware, carpet, and more. Plus, it is outside the city limits with no city taxes. Come make the most of this opportunity!
Details
MLS NUMBER: 387762
BEDROOMS: 3
FULL BATHROOMS: 3
HALF BATHROOMS: 1
FINISHED SQUARE FT: 3,119
UNFINISHED SQUARE FT: 1,190
STYLE: 2 Story, Traditional
YEAR BUILT: 1992
GARAGE: 2-Car Attached; 1-Car Drive-Under; Parking Spaces
FOUNDATION: Block; Concrete; Full Basement, Partial-Finished
ROOF: Architectural Shingle
EXTFIN: Brick, Vinyl
HEAT: Heat Pump, Electric; Fireplace, Wood
AIR: Heat Pump, Electric
WATER: Sewer-Private, Water-Public
APPLIANCES: Dishwasher, Wall Oven, Cooktop, Microwave, Disposal
Community Information
KINGSPORT CITY TAXES: 0
SULLIVAN COUNTY TAXES: $1785.40
ELEMENTARY SCHOOL: Rock Springs
MIDDLE SCHOOL: Colonial Heights
HIGH SCHOOL: Sullivan South
Amenities & Features
Hardwood Floors, Remodeled Kitchen, Granite Countertops, Kitchen Island, Walk-In Closet, Screened-In Porch, Back Deck, Mother-In-Law Suite, Rough-In Central Vac, Workshop
Directions
FROM I-81: Exit 59; Hwy 36/Ft. Henry Drive toward Kingsport;1.3 miles to left on Moreland Dr.; right on Summerville; left on Blue Haven; left on Wessex. HOME CANNOT BE SEEN FROM CUL-DE-SAC. Bear right and take driveway up hill. House is at end of driveway.
